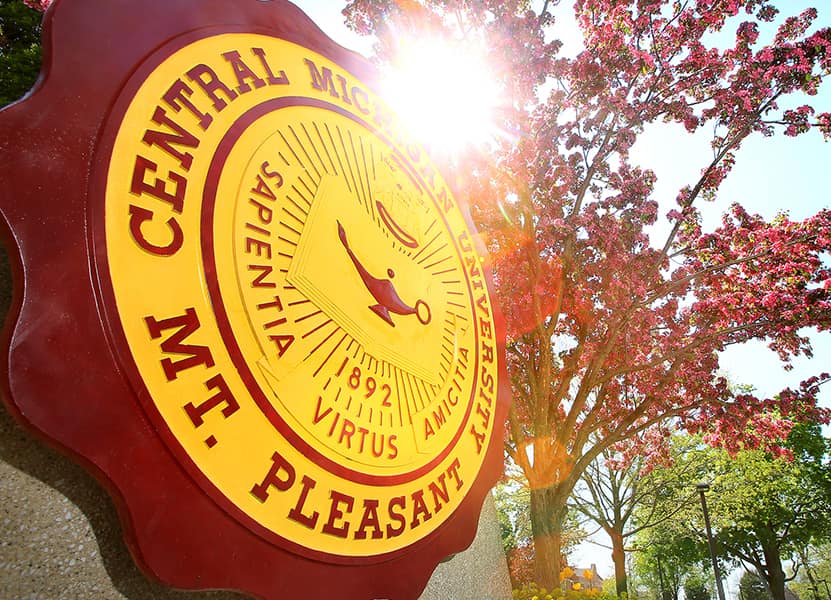This collection documents the reconstruction and new addition of the CMU Park Library building, as well as ongoing life in the new building, located on the corner of Preston and Franklin Streets in Mount Pleasant, through photographs, webpages, clippings (copies), publications, and other materials. This collection was kept separate from prior Park Library collection due to its timely nature and for ease of retrieval, as requested by the Dean of Libraries.
Included here are various publications of exhibits and events, news articles, website pages, and brochures generated since 2002 documenting ongoing events in the building. Of particular note is Library needs of faculty in a changing environment: report of findings, a report based on a survey, written by Professor Mary A. Senter, December 2006. Also included are two CD-Roms, one of the library’s opening, January 9, 2002, and another of the 50th anniversary of the library’s federal depository program, January 24, 2008.
Later additions to the collection from the Dean’s Office include materials used to plan the new building, 3 CD-Roms of photographs of the construction and dedication. The collection is ongoing. A 2023 addition from the Libraries Business Services legacy files includes photographs of the interior construction and completed building exterior, and a Michigan Construction journal featuring the new building, and a questionnaire asking for construction details which were included in the article (see Box 1 Exhibits/Events Brochures folder).
Reference Point, the Park’s newsletter, is separately cataloged and housed as a periodical in the Clarke’s collections.
For additional information about the Park, see other, related collections documenting the history of the Park Library in the Clarke Historical Library.
Organizational History:
Prior to the Park being built CMU’s library was housed in “Old Main” from 1893 until 1925, when the building burned to the ground. Reconstructed and newly purchased collections then moved to the east wing of Warriner Hall, then called the Administration Building, which was quickly outgrown. In February 1956 the Park and Clarke libraries moved to Ronan Hall. Due to expanding numbers of students and collections, CMU decided to build a new library which opened in 1969 at a cost of $4.2 million, partly funded by a federal grant. The library was named for Charles Park, who came to Central as head librarian in 1931 after being an assistant librarian at Stanford for fifteen years.
Construction and reconstruction of the Park library building began on April 21, 1999 with a groundbreaking ceremony. The cost of the re/construction was $50,000,000. In the new building, usable floor space expanded from 130,000 square feet to over 205,000 square feet. The renovated structure included 2,500 network connections and over four hundred computer workstations. Storage space for volumes expanded from 550,000 to 1,300,000 volumes. New electronic moving shelves balanced efficient use of space with ease of use. The architects for the expansion were URS, Inc., and Woollen Molzan and Partners. During construction, Library personnel and collections were temporarily housed in Finch Fieldhouse, Rose 143, and parts of the Park Library during the construction. The new library opened in January 2002 and was formally dedicated in April 2002.
Revisions to the Park Library began in the spring 2016. The major focus of the renovations will be that part of second floor will become a “learning commons” area and reorganization of space due to the vastly decreased need to house physical volumes, especially periodicals in the digital age. (This information is from a compilation of Clarke webpages re: CMU library buildings.)
